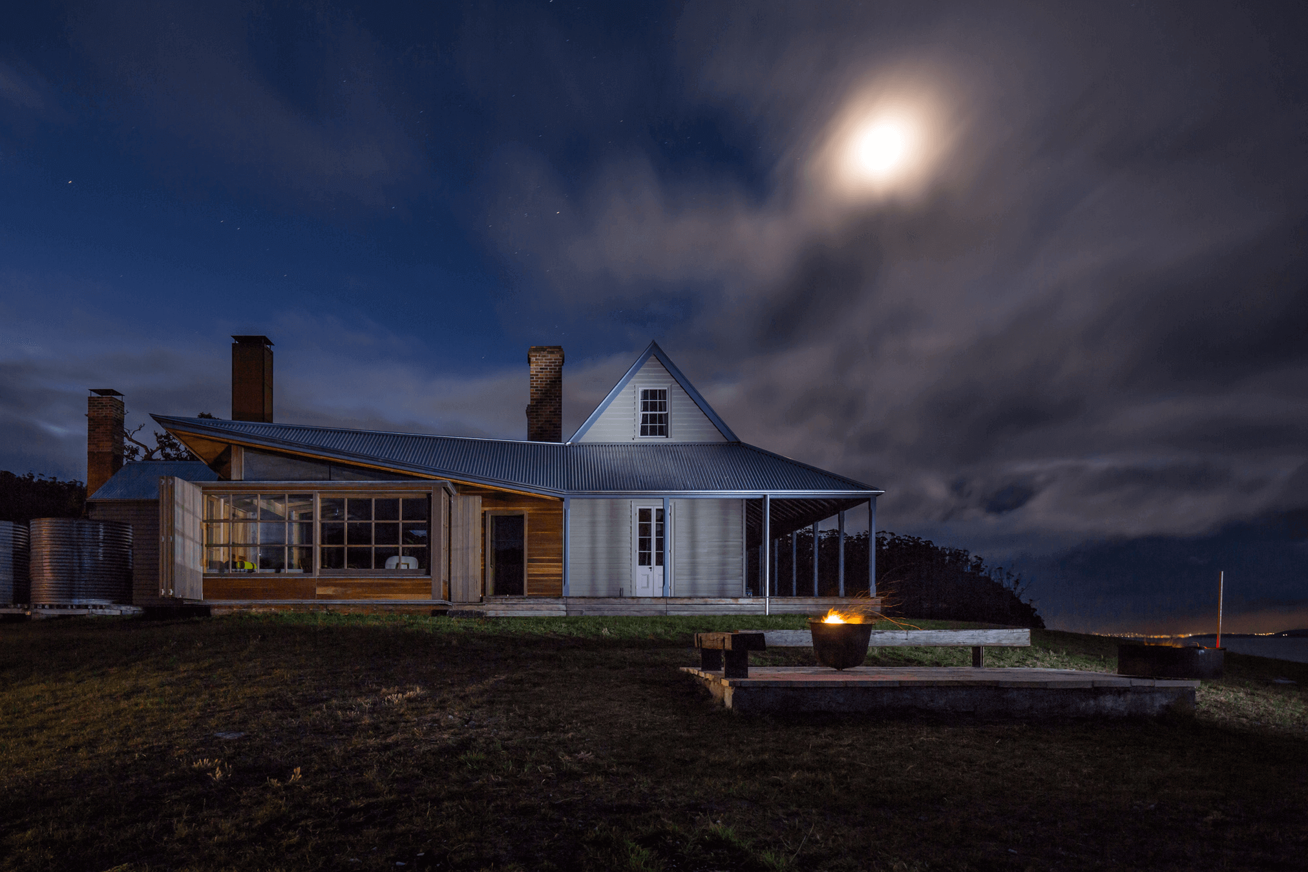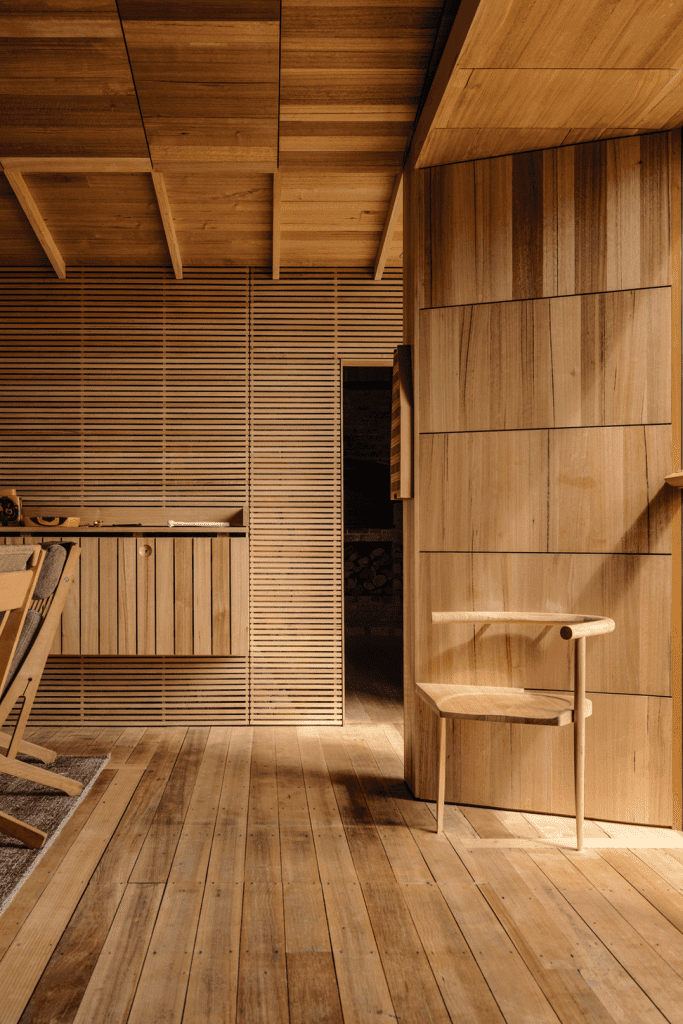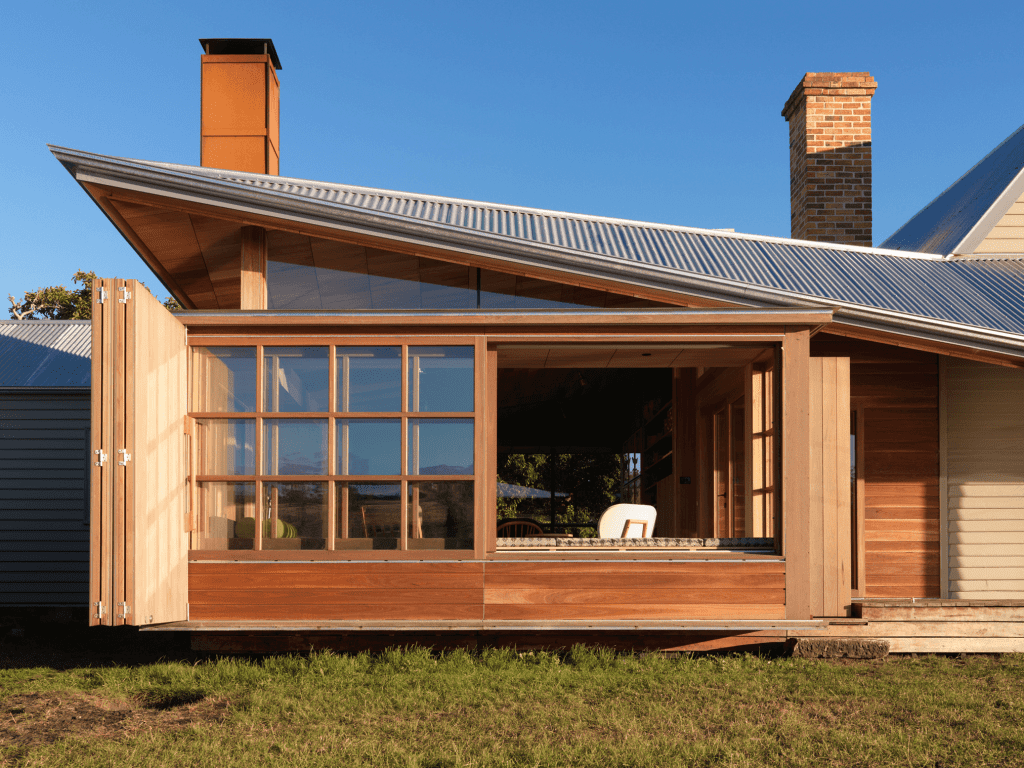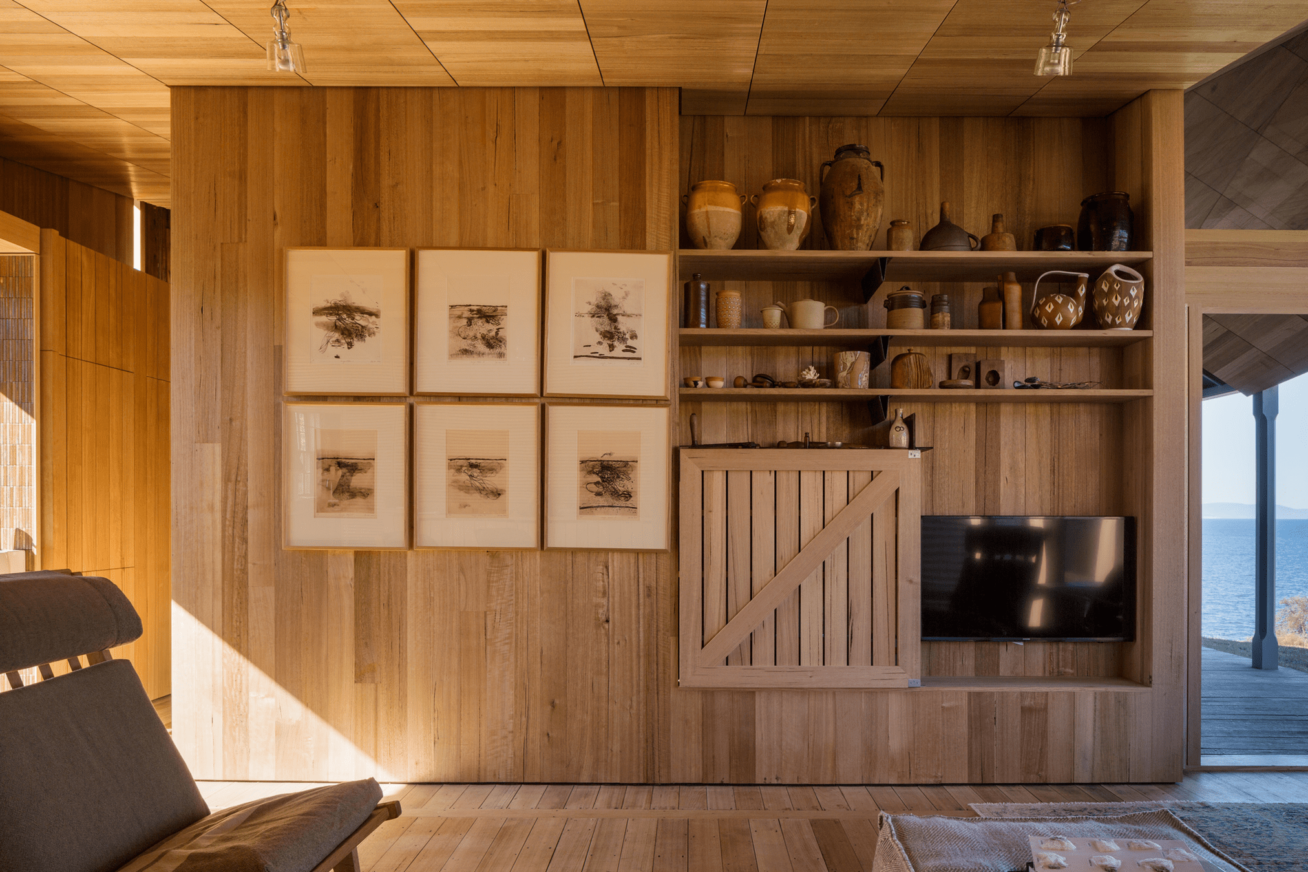The sentinel on the edge of a cliff
On an island, off an island, on a remote farm, perched atop a very large cliff, sits the cottage of mercantile adventurer Captain Kelly, looking out to sea. Built from local hardwood by the many hands and various skills of ships carpenters off–season, she has sat there since the early 1830’s, like a sentinel, weathering the years, virtually untouched. Until now.

John Wardle, Founding Principal of John Wardle Architects in Melbourne, and his family bought the small farm in 2002 on the north end of Bruny Island, off southern Tasmania. There is evidence that the farm was likely the first land grant to Captain James Kelly in the 1820’s.
After spending more than ten years working on the landscape, planting over 9000 trees, establishing the principals of environmental management, and subsequently being awarded the Greening Australia Award for the most sustainable farm in Tasmania, the Wardle’s turned their attention to the cottage.
John Wardle Architects is a diverse practice, designing small family homes through to large commercial buildings, but they are renowned for incorporating storytelling in their designs.
“We do a lot of research into the site,” explains John. “Both into its physical and constructed history, and various social histories, which are the things that people may recall from the various habitations of the site. All of this is drawn into our storytelling.
The result is that each design is completely different. The client relationship is manifest and profoundly stated in each of the works, and the various histories, both those that are evident and those that may have been lost to time, are acknowledged. The renovation and redevelopment of Captain Kelly’s Cottage is a perfect example.

-683x1024.png)
Captain Kelly’s Cottage – the history.
The old house, which is older than any building standing in Melbourne, was built on the edge of a cliff looking out to the world beyond. A farmer would have constructed their home on the main road, but Kelly was a maritime adventurer.
“He was intent on engaging with the mercantile activities of the ocean,” says John.
John Wardle Architects engaged John Matthews, a historian from Melbourne to assist with the project.
“As the demolition team was pulling things apart, we asked John Matthews to carefully observe their work to make sure they didn’t pull down the wrong things, but also to record the original process of making that structure.
“What became evident was the process of making the cottage was a remarkable story. Most likely it was constructed by Kelly’s ships carpenters out of whaling season.
“So, the cottage has been constructed by many hands with various techniques, quite remarkably so. But what is particularly important is that it is very local, but inexorably global,” explains John.
The house was made of local pitt sawn hardwood timbers, milled on the property, and bricks made in a kiln in the creek bed on the property. But then the staircases, the nails, the windows, and so on, were all imported from England, as the new colony didn’t yet have many of those skills to make such a house.
The reconstruction
John Wardle Architects used Hobart builders Cordwell Lane to completely renovate the cottage and add contemporary spaces. They took their design que from the local and global perspective uncovered in the research.
They bought one pack of Tasmanian Oak from a local mill and made everything new from it.
“Everything new in the house, all the floors, walls, ceilings, structure and joinery is all made out of one single purchase of Tasmanian Oak,” says John.
“It’s then either worked very simply, or in a very complex manner to celebrate the skills that are available to us. The touch of the human hand then becomes very evident in the way that we’ve used that material, as it was in the original construct.”
In the rest of the house the designers intentionally and playfully sought other things to come from other parts of the world.
“The fabrics are from Portugal, the curtain fabrics are from Japan, the ceramics are Japanese. It’s a 21’st Century version of Kelly incorporating what he could from elsewhere and at home in the original making of the house.”

Tasmanian Oak: One timber that would do everything
Using Tasmanian Oak was one of the easiest decisions for Captain Kelly’s cottage, according to John. It is one of the most pronounced local timber products, but he also wanted one timber that would do everything.
“Tasmanian Oak is a timber that is incredibly stable and responds to many needs and uses.
“The even and neutral grain of Tasmanian Oak meant that it was a timber that I was very happy to have used in both the joinery and the finished surfaces, as well as the more prosaic areas of the house,” says John.
“It is being used very conventionally, as flooring, window frames, wall lining and ceiling lining, but then we’ve shifted the profile and made joinery from it, door panelling, and quite unusual shelving systems including floating wall units.”
The designers set up a series of rules for how they would transition from conventional uses of the timber to the function elements of the house.
“If you look through Captain Kelly’s Cottage you will notice the same lining boards may appear on a wall and the joinery, but as they become joinery, they separate to provide an open spacing, to signify that it is operable.”
The redevelopment of Captain Kelly’s Cottage has won numerous awards including the Roy Sharrington Smith Award for Heritage Architecture, the Alexander North Award for Interior Architecture, and a Commendation for Heritage in the RAIA Tasmania in 2017. As well as the recently announced Royal Institute of British Architects International Award.
