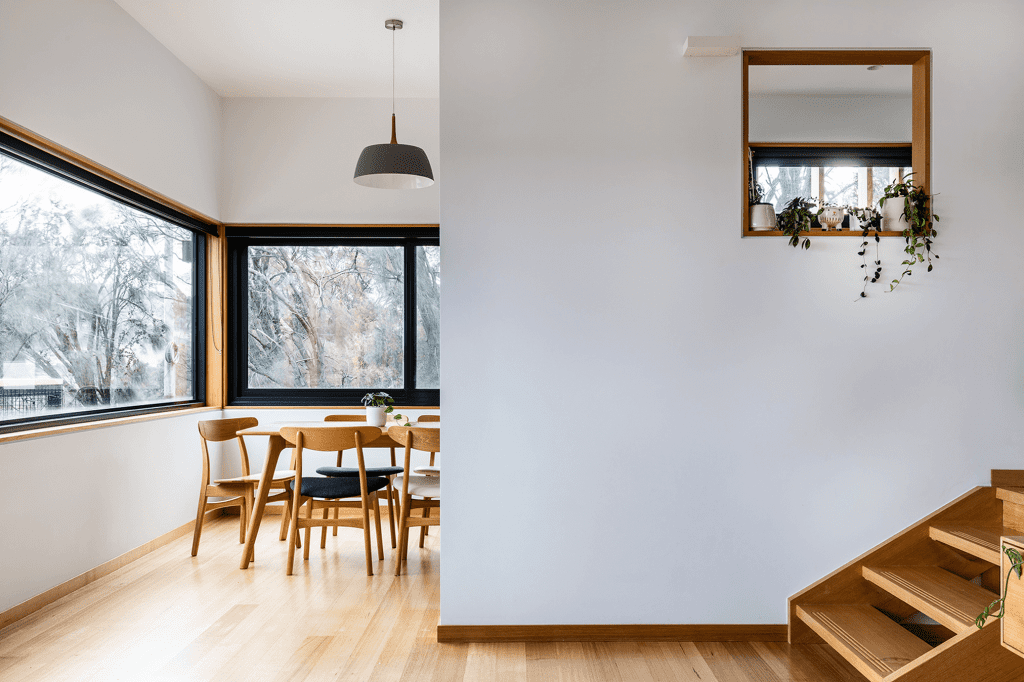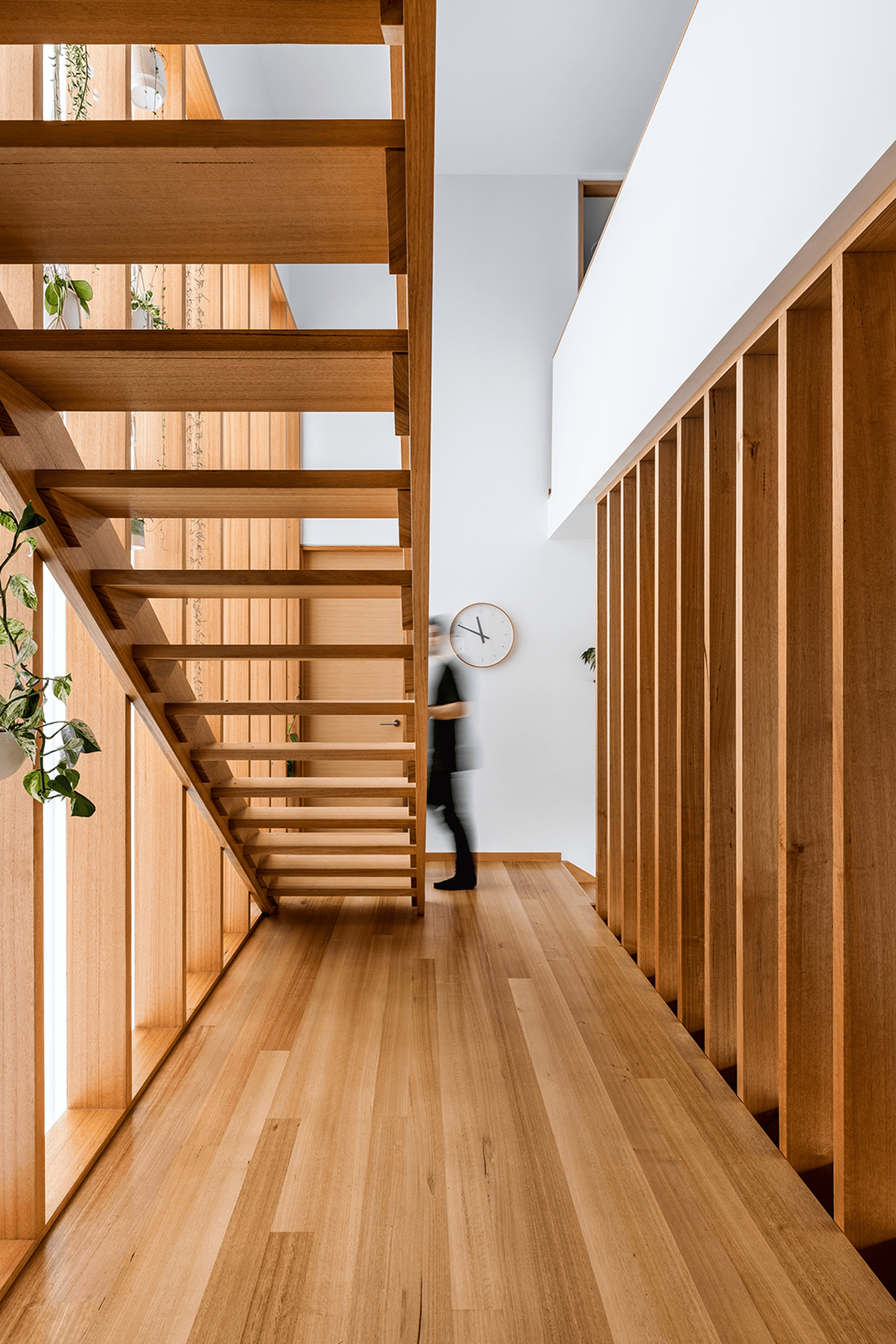Cloudy with a chance of impeccable design
Derived from the Latin word for ‘heap’ or ‘pile’ Cumulus Studio has embodied the origin of this word, weaving it into the lifestyle and culture of their practice. Believing that through working together, a critical mass of ideas can accumulate quickly– forming idea clouds which then can take on any size or form and be manipulated to suit conditions. Using this collaborative approach on all of their projects and utilizing the strengths across their three studios in Hobart, Launceston and Melbourne, Cumulus has been designing, creating and executing award winning architecture for almost a decade. Cumulus has also been named in Architizer’s list of 10 small architecture studios to watch in 2020. With a spanning portfolio of projects across the hospitality, commercial and residential sectors, the studio’s strong connection with the natural environment is reflected in all of their projects, specifically through the use of one product they use time and time again– wood.

Lead by a team of directors including co–founders Peter Walker and Todd Henderson, Cumulus starts each project from scratch, learning the context of the project and carefully considering the clients’ needs.
“We don’t come to a project with a particular prescribed idea. It evolves out of a discussion with the client and becomes a collective and collaborative process,” explains Walker.
Timber: the common thread
Using this collaborative approach, Cumulus has produced some truly awe–inspiring projects including their newest hospitality project in Launceston, Stillwater Seven and the new visitors center at Tasmania’s beloved Cradle Mountain. Undertaking a number of other commercial and residential projects, Walker says that while each project is unique, the one thing they will most all likely have in common is the use of timber somewhere in the build.
“We use a lot of timber in projects. Being here in Tasmania, having a direct connection to the environment and a strong timber industry has led to projects speaking to that context and a aesthetic that draws on our emotive response to timber,” says Walker
For Walker and Henderson, it’s not just the look and feel of timber that draws them to this material. Prior to starting Cumulus, Walker spent a year at the University of Tasmania’s School of Architecture giving him a background for types and uses and how it can be detailed. Henderson had also previously worked for a building and construction company, giving him a great background for types of timber and its uses, how it can be detailed and its ease of workability.
“Timber is an enduring product that has a sense of honesty to it. It has an expression about it that’s easy to access. It’s a material that people have an intuitive relationship with, that can be crafted from all skill levels to create a range of different expressions. Not all materials are as honest as timber,” says Henderson.

Sustainably supplied and local when possible
Incorporating Tasmanian timber where possible, Walker says he looks for the right product for the right project.
“There are particular types of timber products that can be easily sourced in Tasmania. Some of the specialty Tasmanian timber species can be a little more challenging to get ahold of but are very beautiful. But being conscious of their use, emphasizes their rarity. We often choose sustainably harvested timber to cover bigger surfaces,” says Walker.
Sustainability is also a major value to Cumulus Studio. Experimenting with a range of timber applications in their projects including offcuts and other less specified products, Walker shares the locality of the material is also important.
“Sustainability is very important to the practice. If we can use a sustainable material and support local Tasmanian industry also, that’s even better. Using a local resource that has environmental benefits like locking up carbon, you just can’t get from other materials.
“We also like to experiment with other timber based material like plywood and oriented strand board that are created from leftovers that cannot be used elsewhere. We have a lot of interest in newer products like CLT (Cross Laminated Timber) as well,” says Walker.
Design considerations post pandemic
With plans underway for multi–residential projects and offices and private residences, Cumulus says following the COVID–19 pandemic, the way these structures are designed will likely evolve to include even more outdoor spaces and will of course continue to include timber.
“We want to make sure we’re using timber in spaces people inhabit. You really notice timber; it’s always been our go–to to have in a building as opposed to just a plasterboard box. We’re creating spaces that are more than just a white space to be in,” says Henderson.
And Walker echoes those sentiments.
“We’d like to see more connection to our surroundings whether that is the natural environment or the local neighborhood. Incorporating elements of biophilic design, like timber, natural light and a considered outdoor space are all things we’re looking at to enhance residential connections and make communities stronger.”
“Are there opportunities that we just didn’t think were possible before? COVID might have given people a chance to reflect on the things that might previously have been overlooked,” says Walker.