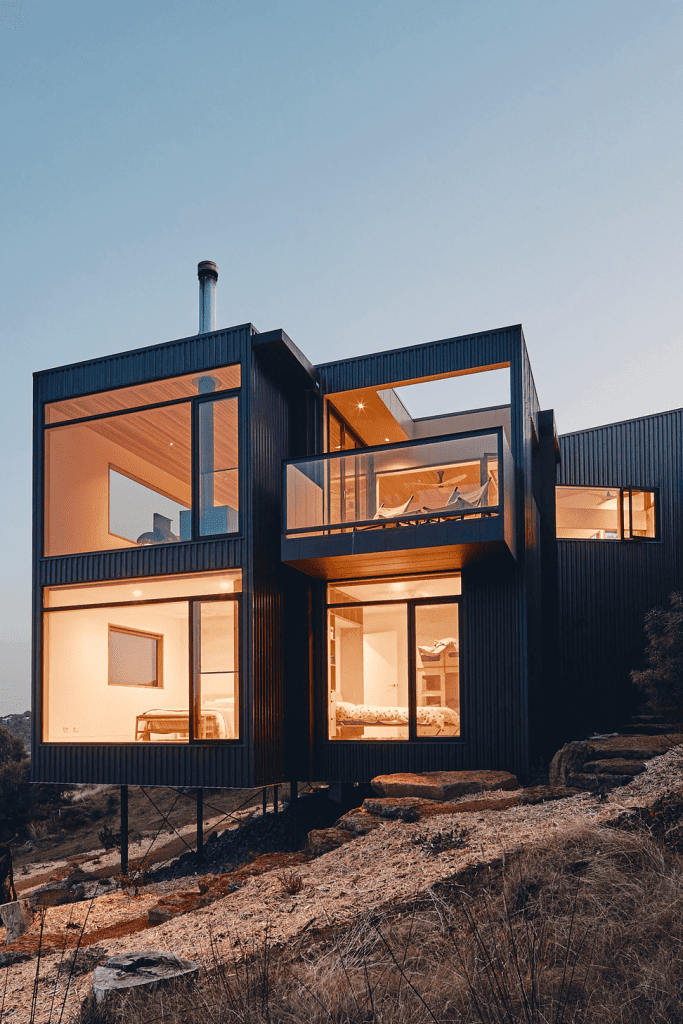Tasmanian Oak? Andrew Simpson Architects say Y not
Having trained as an architect and interior designer with over 20 years of practice and a strong connection to academia, Andrew Simpson is the founding director at his own practice, Andrew Simpson Architects. Spending time studying, teaching and working in cities around the world, Andrew now calls Melbourne home but the learnings from his time abroad influence and inspire his projects today. Working on a range of projects including residential, university and healthcare, the studio’s latest project along the Great Ocean Road is what holiday home dreams are made of.
Having lost their home in the Wye River bush fire in 2015, the owners of the Y House had a fresh start and quite literally, a fresh perspective. With the new home overlooking the Bass Straight, the weather experienced in the area is wild, unpredictable and breathtakingly beautiful. Considering the extreme conditions of the climate and the region’s proneness to bushfires, material selection was of utmost importance.
-1024x732.png)
Tasmanian Oak: feature and function
Building in a BAL40 bush fire zone, the exterior of the Y House was clad in steel but to bring warmth into the home and play up the coastal feeling of the surrounding environment, Tasmanian Oak was selected for the home’s tongue and grooved flooring. Carefully laid in a herringbone pattern where the three wings intersect, the floor is a feature of the home but also highly functional under the busy feet of three generations of one family.
“The Tasmanian Oak herringbone pattern reinforces the geometry of the rest of the house and seamlessly intersects the spokes of the ‘y’ to resolve themselves internally. We also found that the lighter colour of Tasmanian Oak matched the beach environment for this project perfectly.
“Tasmanian Oak is not an uncommon timber for us to use on projects. It’s a sustainable material, that’s of great quality, has insulation properties and is also nice to the touch. Builders never have an issue working with it and we typically don’t use any stain on the wood as we prefer its natural finish,”
I’ve recently been back to the [Y House] site after a year and the floors have worn really well,” says Simpson.

-683x1024.png)
Tasmanian Oak: feature and function
Building in a BAL40 bush fire zone, the exterior of the Y House was clad in steel but to bring warmth into the home and play up the coastal feeling of the surrounding environment, Tasmanian Oak was selected for the home’s tongue and grooved flooring. Carefully laid in a herringbone pattern where the three wings intersect, the floor is a feature of the home but also highly functional under the busy feet of three generations of one family.
“The Tasmanian Oak herringbone pattern reinforces the geometry of the rest of the house and seamlessly intersects the spokes of the ‘y’ to resolve themselves internally. We also found that the lighter colour of Tasmanian Oak matched the beach environment for this project perfectly.
“Tasmanian Oak is not an uncommon timber for us to use on projects. It’s a sustainable material, that’s of great quality, has insulation properties and is also nice to the touch. Builders never have an issue working with it and we typically don’t use any stain on the wood as we prefer its natural finish,”
I’ve recently been back to the [Y House] site after a year and the floors have worn really well,” says Simpson.
-683x1024.png)
-683x1024.png)
More with less
Alongside material choice, creating a space for three generations of family to inhabit was a key part of the brief and helped inform the design decisions of the project.
Creating the house in a ‘y’ shape to allow three separate living areas for each generation, every square meter of the 160sqm home was meticulously thought out and planned. And working with a smaller surface area is something that Simpson not only enjoys but is a fundamental part of the studio’s theory behind sustainable living.
Simpson explains why he encourages his clients to do more with less.
“We work hard with clients to try and reduce the floor area of a home down to 200sqm or less, which naturally reduces the materials needed in a house. A smaller build also results in lower running costs and is much more sustainable at the time of build and long–term.
“We’ve recently done some research and have found that our dwelling area for one person has increased to four times the size of what it was 100 years ago. That’s four times the amount of materials just for one person,” says Simpson.
In the context of the Y House, multiple functions were assigned to a single space to maximise the room’s use. The living room for example, was designed to be able to be transformed into separate bedrooms by strategically placed sliding screens and pull–down beds that create a modular space for privacy.
Designing smaller dwellings is one part of the studio’s theory behind sustainable design but Simpson also explains why locally sourced timber is specified as much as they can.
“We have a massive country filled with species of timber unique only to here. The timber industry in Australia has improved with time which makes sourcing sustainable timber that’s also locally sourced a great choice compared to something that’s been imported,” says Simpson.
-1024x732.png)