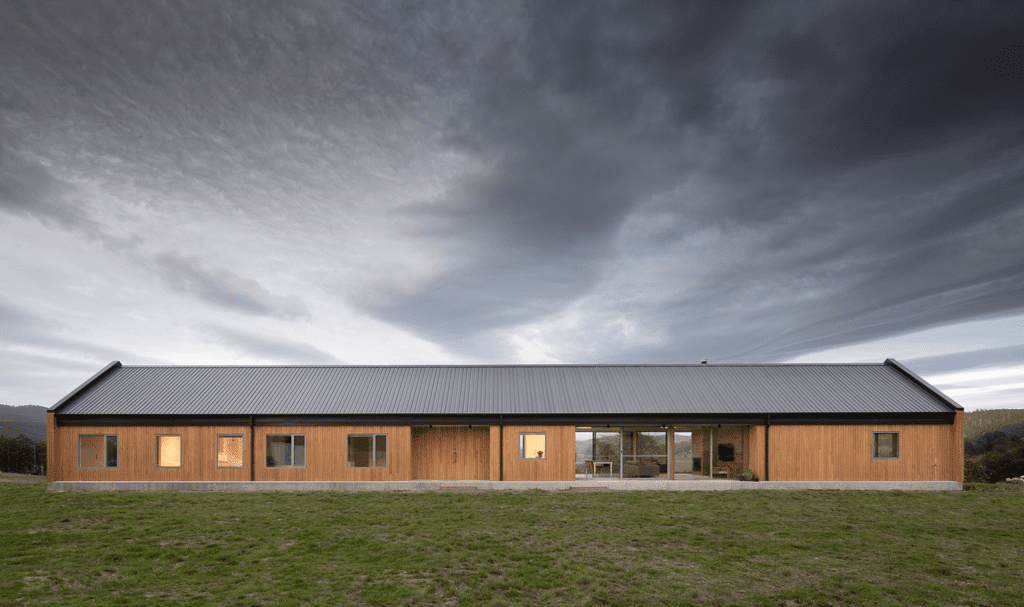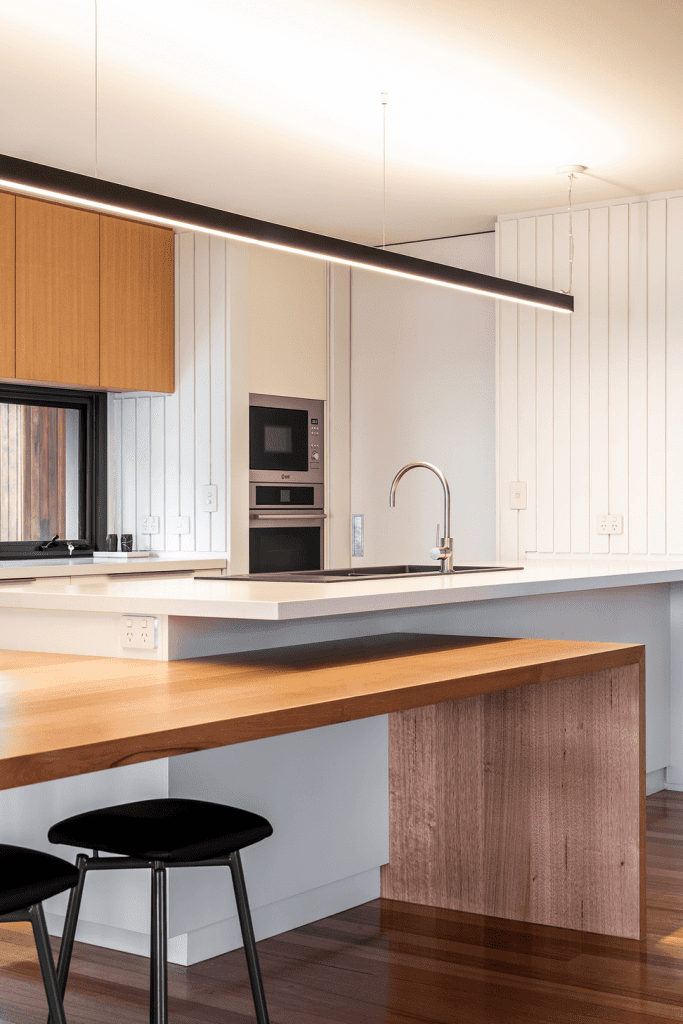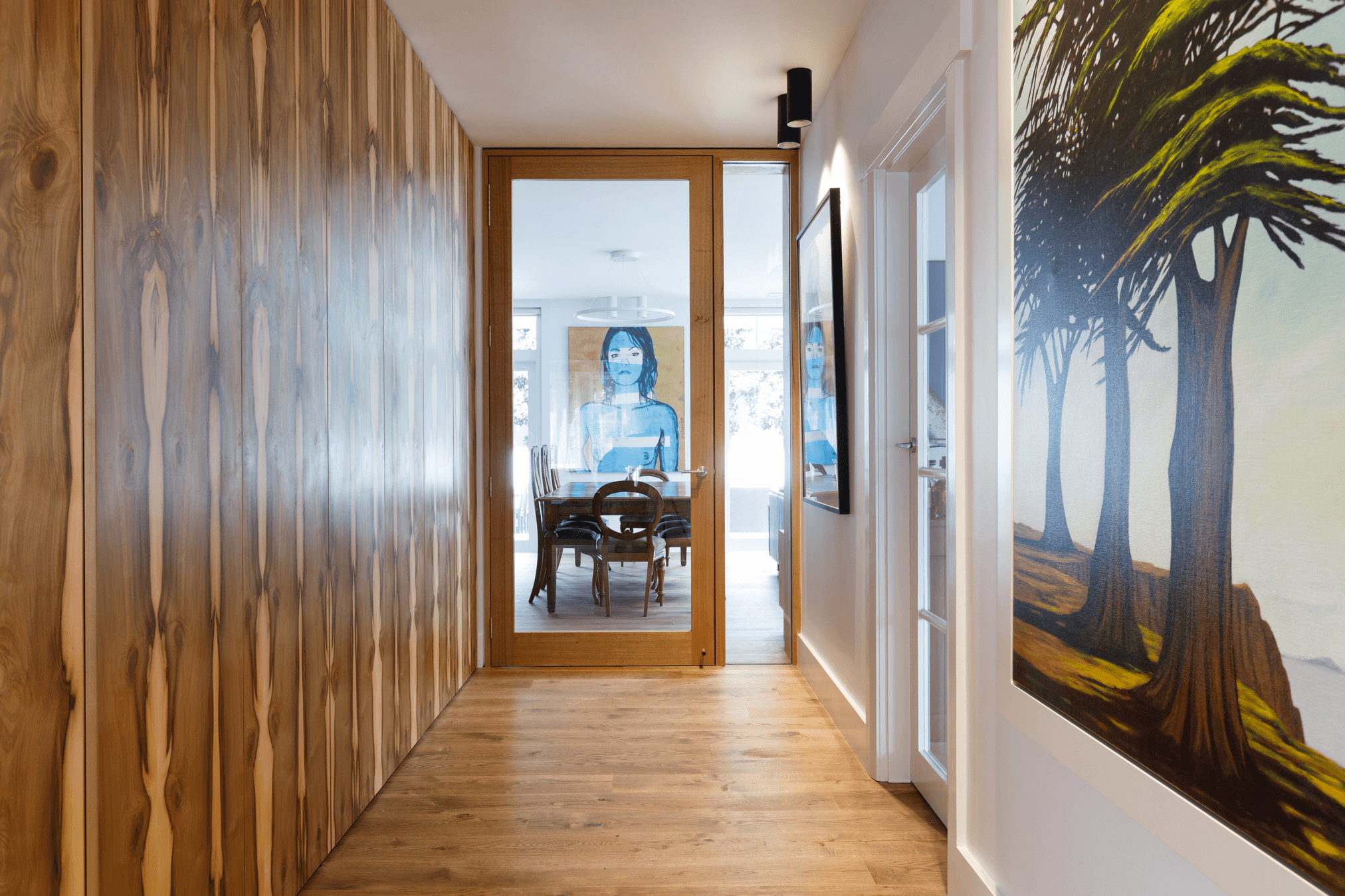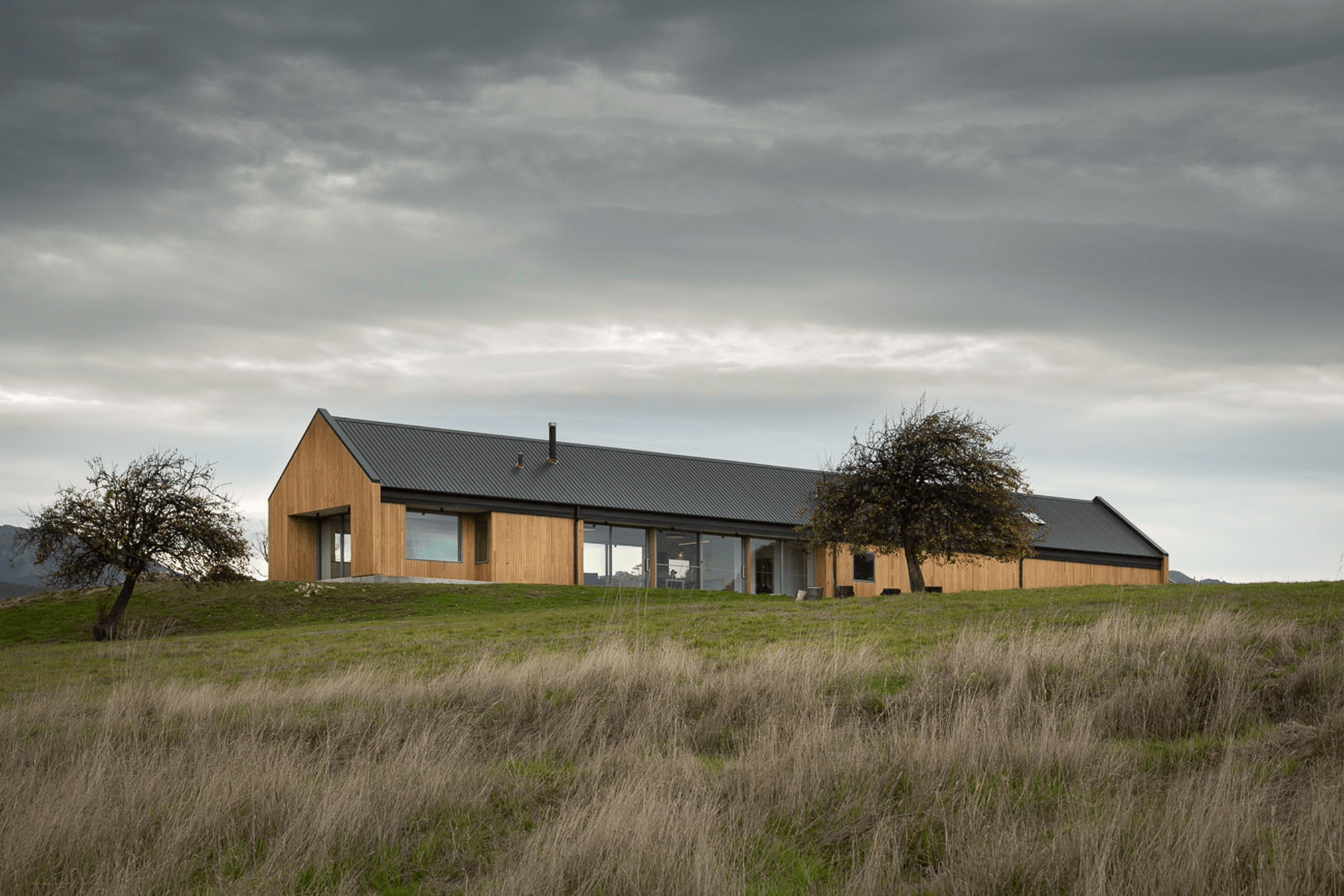Tried, trusted and true, Tasmanian Oak is a natural fit for Hobart’s Studio ilk
Working as an architect for 15 years, and in the profession for 18, Kate Symons’ focus has always been on one thing: the client. Customising and creating bespoke residential homes has been her specialty. After 5 years of co–directing architectural practice MGA.I, in the midst of 2020, Symons established her very own Hobart based practice, Studio ilk. With a client focused approach, Symons has also taken on projects beyond the family home working on commercial and public facing projects. Like a family, Symons has gathered a close group of trusted collaborators and tradespeople she calls upon to help get a stunning end result that she’s proud of and that the client will cherish.

While each project is tailored to the specific needs of a client to ensure finessed form and function, Symons says natural materials have remained in heavy rotation on every project. Highlighting the many benefits of using natural materials and finishes like timber, stone, oils and waxes to her clients, Symons explains that these benefits go beyond simply aesthetics.
“If I can encourage my clients to use these kinds of natural materials, I will. It’s good for our greater environment and it’s also good for their home environment, when we can select materials that don’t release emissions over time,” says Symons.
Carrying this love for natural materials into some of her most recent projects was no exception.
East Shelly Extension
Altering a family shack on Tasmania’s East Coast, Symons selected robust materials that could endure the love and excitement of a young and growing family of six, for her East Shelly Extension. Tasmanian Oak was selected for much of the home’s internal timber touches including the flooring, veneer cabinetry, joinery, white painted lining boards, and solid kitchen bench top.
“If we can steer toward using local products, that’s what we try to do, so if there’s an opportunity to use local timber, that’s definitely preferable,” says Symons.
This is where her specification for Tasmanian Oak came in for this family beach–side getaway.
“Tasmanian Oak is accessible, joiners find it easy to work with, it’s cost effective, versatile and renewable. I’ve been using it throughout my career and will continue to encourage my clients to use sustainable materials such as Tas Oak in projects going forward.” says Symons.

-683x1024.png)
Sandy Bay Alteration
Further south sits another project from Symons, the Sandy Bay alteration. Adjusting the existing home to meet the current needs of the family, the internal circulation of the house was rationalized, moving the vertical circulation to the exterior of the existing building into a modest new, light–filled extension which cleverly brought light into the new timber filled study space and also allowed the fully Tasmanian Oak lined wine cellar to be tucked neatly under the new stair, accessible from the butler’s pantry. Featuring a new kitchen, office,
and place to display the owner’s collection of local art, Symons not only created a place to display the art but created a new piece in the home’s original design.
Symons choose Tasmanian Oak for the timber linings, screens and joinery. But the owner had an interest in the state’s beloved timber, Sassafras, which was incorporated in the study and bathroom mirror and as a veneer on the feature floor–to–ceiling cabinets in the reconfigured entry lobby and laundry.
“The material combinations implemented for the Sandy Bay house were unique and painstakingly selected specifically for the client and for the existing house, a collaboration between client and architect. But that’s how I approach each build, with finishings different from project to project, there is no one size fits all approach when it comes to one’s own home. The finished product should reflect the individual personalities of its owners.
“It is always a fun challenge working within the building’s existing fabric, creating something entirely new yet cohesive,” says Symons.

Huon Barn House
Starting from scratch in the Huon Valley, Symons worked closely with the client, a joiner who had also collaborated closely with Symons on past projects, to create the Huon Barn House. With the client also familiar with Tasmanian Oak and keen to use for its cost efficiency, workability and aesthetic, the beloved timber was used everywhere.
From the building’s minimalistic external cladding to the exposed painted trusses to all the home’s joinery, the character filled grain and creamy tones of the familiar timber are spotted throughout the home.
“We kept the design really simple for the Huon Barn house and let the landscape, and materials speak for themselves.”
